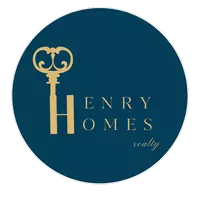$389,000
$399,900
2.7%For more information regarding the value of a property, please contact us for a free consultation.
48 Campbellford RD Stirling-rawdon, ON K0K 3E0
3 Beds
2 Baths
Key Details
Sold Price $389,000
Property Type Single Family Home
Sub Type Detached
Listing Status Sold
Purchase Type For Sale
Approx. Sqft 1500-2000
Subdivision Stirling Ward
MLS Listing ID X12098178
Sold Date 05/01/25
Style 1 1/2 Storey
Bedrooms 3
Building Age 100+
Annual Tax Amount $3,852
Tax Year 2025
Property Sub-Type Detached
Property Description
Welcome to 48 Campbellford Rd, in the quaint village of Stirling! This friendly community is 25 minutes north of Belleville & 30 minutes northeast of Trenton, which offers a slew of activities for families & outdoor enthusiasts alike! This spacious century home was built in 1870 and was apparently a single room school house! It has evolved over the years and now offers so much potential! All the rooms are generous in size with 2 newer bathrooms - a 3 piece on the main and a newly renovated in 2021 4 pce on the 2nd. The primary bedroom on the main floor could also be a family room or an in-law bachelor style suite! The large fenced yard is perfect for the kids with a one year old above ground pool for summer fun! There are 2 garages - a single & a double and tons of parking for all your toys! The trail just minutes from the home merges with the Trans-Canada Trail making it an ideal location for 4 season fun! Newer furnace and windows, so you can focus on the fun stuff! Main roof 2021, back addition 2008. Windows 2010. HWT owned & Gas Furnace 2017. No survey.
Location
Province ON
County Hastings
Community Stirling Ward
Area Hastings
Rooms
Family Room No
Basement Separate Entrance, Unfinished
Kitchen 1
Interior
Interior Features In-Law Capability, Primary Bedroom - Main Floor, Water Heater Owned, Water Meter, Water Softener
Cooling None
Exterior
Exterior Feature Deck
Parking Features Private
Garage Spaces 3.0
Pool Above Ground
View Clear
Roof Type Asphalt Shingle,Metal
Lot Frontage 88.0
Lot Depth 129.34
Total Parking Spaces 11
Building
Foundation Block, Concrete Block, Stone
Others
Senior Community Yes
Security Features Carbon Monoxide Detectors,Smoke Detector
Read Less
Want to know what your home might be worth? Contact us for a FREE valuation!

Our team is ready to help you sell your home for the highest possible price ASAP







