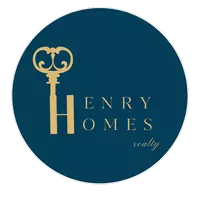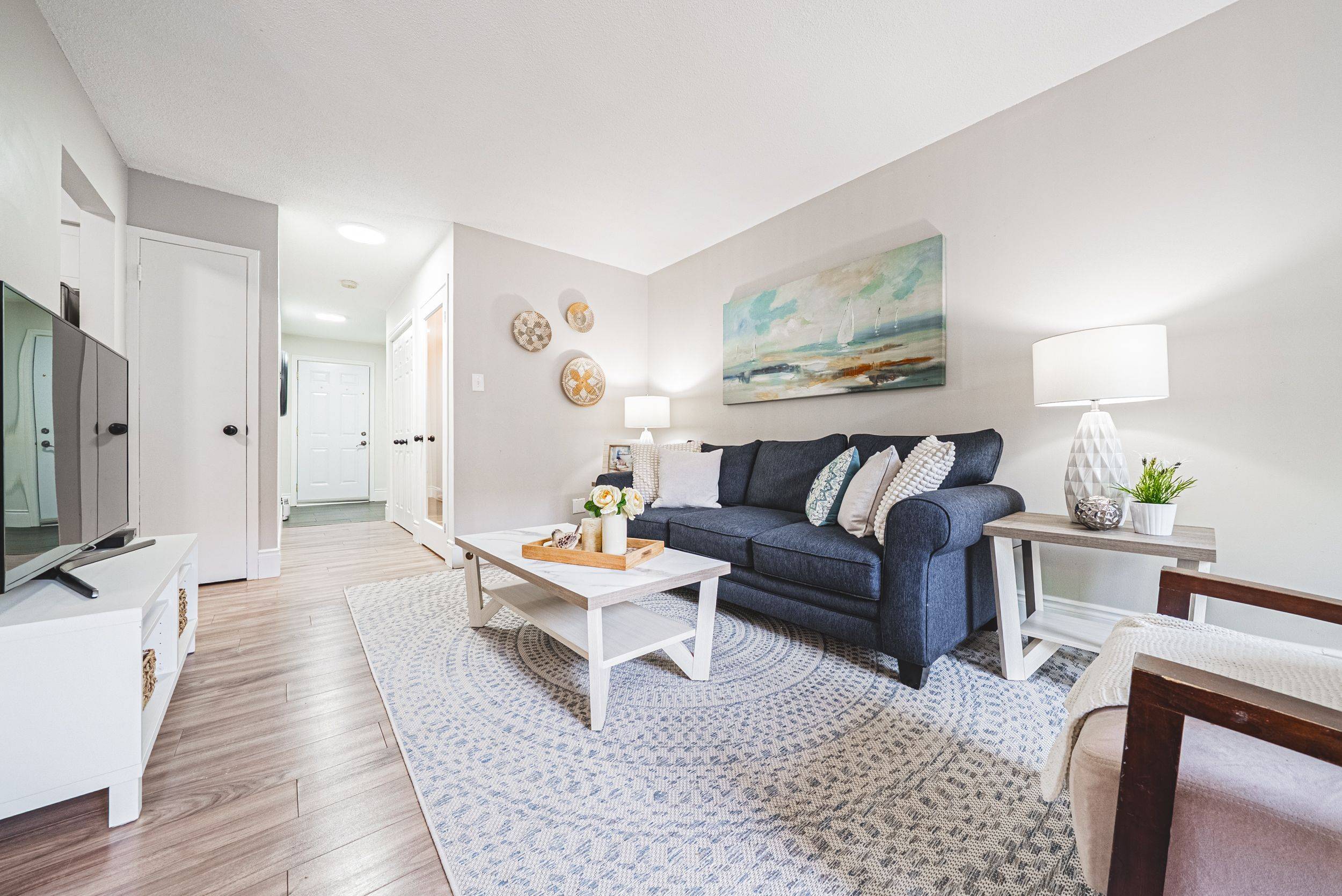REQUEST A TOUR If you would like to see this home without being there in person, select the "Virtual Tour" option and your agent will contact you to discuss available opportunities.
In-PersonVirtual Tour
$ 649,900
Est. payment /mo
New
1489 Ester DR Burlington, ON L7P 1L5
3 Beds
2 Baths
UPDATED:
Key Details
Property Type Townhouse
Sub Type Condo Townhouse
Listing Status Active
Purchase Type For Sale
Approx. Sqft 1200-1399
Subdivision Tyandaga
MLS Listing ID W12218969
Style 2-Storey
Bedrooms 3
HOA Fees $531
Building Age 31-50
Annual Tax Amount $2,739
Tax Year 2025
Property Sub-Type Condo Townhouse
Property Description
Welcome to 1489 Ester Dr, a stylishly updated 3-bed, 1.5-bath condo nestled in Tyandaga one of Burlington's most sought-after, family-friendly neighbourhoods. With young families gathering and playing just outside your door, this is the kind of community where neighbours become lifelong friends. Inside, enjoy laminate floors throughout, a bright and open main floor with walk-out to a large private patio, and a newly finished basement featuring a charming Harry Potter play nook under the stairs. A brand-new, ultra-efficient split system air pump ensures year-round comfort. Low condo fees and a well-maintained complex makes exterior maintenance easy and stress-free. With lots of visitor parking, proximity to highways, downtown Burlington, top-rated schools, theatres, and restaurants, this is more than a home its an easy, stylish and socially connected lifestyle.
Location
Province ON
County Halton
Community Tyandaga
Area Halton
Rooms
Family Room Yes
Basement Full, Finished
Kitchen 1
Interior
Interior Features Carpet Free, Floor Drain, Upgraded Insulation, Water Heater Owned
Cooling Wall Unit(s)
Fireplace No
Heat Source Electric
Exterior
Garage Spaces 1.0
Roof Type Asphalt Shingle
Topography Flat
Exposure North East
Total Parking Spaces 2
Balcony None
Building
Story 1
Locker None
Others
Pets Allowed Restricted
Listed by Bradbury Estate Realty Inc., Brokerage

GET MORE INFORMATION
Follow Us






