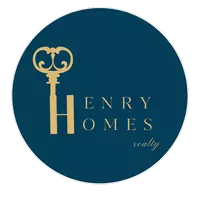699 Henderson DR Cobourg, ON K9A 0J1
2 Beds
2 Baths
UPDATED:
Key Details
Property Type Townhouse
Sub Type Att/Row/Townhouse
Listing Status Active
Purchase Type For Sale
Approx. Sqft 700-1100
Subdivision Cobourg
MLS Listing ID X12201680
Style Bungalow
Bedrooms 2
Building Age 6-15
Annual Tax Amount $4,152
Tax Year 2024
Property Sub-Type Att/Row/Townhouse
Property Description
Location
Province ON
County Northumberland
Community Cobourg
Area Northumberland
Rooms
Family Room No
Basement Full, Unfinished
Kitchen 1
Interior
Interior Features Auto Garage Door Remote, Carpet Free, ERV/HRV, Primary Bedroom - Main Floor
Cooling Central Air
Fireplaces Type Living Room, Natural Gas
Fireplace Yes
Heat Source Gas
Exterior
Exterior Feature Landscaped, Privacy, Paved Yard, Patio, Porch
Parking Features Private Double
Garage Spaces 1.0
Pool None
Roof Type Asphalt Shingle
Lot Frontage 23.9
Lot Depth 119.5
Total Parking Spaces 4
Building
Unit Features Hospital,Park,Place Of Worship,School,School Bus Route
Foundation Poured Concrete
Others
Security Features Smoke Detector
ParcelsYN No







