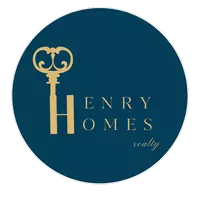GET MORE INFORMATION
We respect your privacy! Your information WILL NOT BE SHARED, SOLD, or RENTED to anyone, for any reason outside the course of normal real estate exchange. By submitting, you agree to our Terms of Use and Privacy Policy.
$ 1,039,000
$ 1,039,000
Est. payment /mo
Sold on 06/21/2025
100 Green Bank DR Cambridge, ON N1T 2B5
6 Beds
4 Baths
UPDATED:
Key Details
Sold Price $1,039,000
Property Type Single Family Home
Sub Type Detached
Listing Status Sold
Purchase Type For Sale
Approx. Sqft 2500-3000
MLS Listing ID X12196436
Sold Date 06/20/25
Style 2-Storey
Bedrooms 6
Annual Tax Amount $7,389
Tax Year 2024
Property Sub-Type Detached
Property Description
Situated on a quiet street in the sought-after Clemens Mill neighbourhood, 100 Green Bank Drive is a beautifully maintained detached home offering over 4,000 sq. ft. of finished living space with a total of 6 bedrooms across all levels, making it perfect for large families, multi-generational living, or those needing extra space. Step into a bright foyer with a skylight overhead, flooding the entrance with natural light. The main floor is thoughtfully designed for both comfort and functionality, featuring a formal dining room, a living room, and a cozy family room. The kitchen provides plenty of space to cook and connect, complete with a breakfast area. A rare bonus, the main floor includes a full bedroom and 4-piece bathroom, ideal for in-laws, guests, or anyone looking for one-level living. A laundry room completes this level. Upstairs, a versatile space that's perfect for a home office, reading nook, or kids playroom. The second floor has four well-sized bedrooms and a 4-piece bathroom. A spacious primary suite with its own private 4-piece ensuite. The fully finished basement adds even more living space, with 1 bedroom, a 3-piece bathroom, and a large recreation room. Outside, enjoy a partially fenced backyard with a large deck, shaded by a beautiful mature tree. Located near excellent schools and essential amenities, this home delivers the space, style, and location you've been searching for. Don't miss the opportunity to make this exceptional home your own!
Location
Province ON
County Waterloo
Area Waterloo
Zoning R5
Rooms
Basement Finished, Full
Kitchen 1
Interior
Interior Features Auto Garage Door Remote, Storage, Water Heater
Cooling Central Air
Exterior
Exterior Feature Deck
Parking Features Attached
Garage Spaces 2.0
Pool None
Roof Type Asphalt Shingle
Total Parking Spaces 6
Building
Foundation Poured Concrete
Lited by REAL BROKER ONTARIO LTD.

GET MORE INFORMATION
Follow Us






