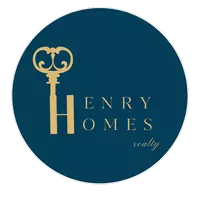REQUEST A TOUR If you would like to see this home without being there in person, select the "Virtual Tour" option and your agent will contact you to discuss available opportunities.
In-PersonVirtual Tour
$ 319,900
Est. payment /mo
New
9 Claremount RD Deep River, ON K0J 1P0
3 Beds
2 Baths
UPDATED:
Key Details
Property Type Single Family Home
Sub Type Semi-Detached
Listing Status Active
Purchase Type For Sale
Approx. Sqft 700-1100
Subdivision 510 - Deep River
MLS Listing ID X12195038
Style 2-Storey
Bedrooms 3
Annual Tax Amount $1,756
Tax Year 2024
Property Sub-Type Semi-Detached
Property Description
Welcome to this beautifully updated 3 bedroom, 1.5 bathroom semi-detached home, offering comfort, functionality, and modern updates in a quiet, established neighborhood. With a flexible closing and vacant possession, this property is move-in ready and perfect for first-time buyers or those looking to downsize without compromising on space. Step inside to find a newly renovated kitchen featuring modern finishes and ample storage, making it ideal for family meals or entertaining guests. Both bathrooms have also been tastefully updated, offering a fresh and contemporary feel. The main living areas are bright and inviting, with plenty of natural light enhancing the homes warm atmosphere. Downstairs provides versatile space ideal for a rec room, home office, gym, or additional storage. The property also includes a detached single garage and a convenient carport, providing ample parking and storage for vehicles or outdoor gear. This home checks all the boxes for affordability, space, and style and is ready to welcome its new owners. Don't miss your chance to own a move-in ready home in a desirable area.
Location
Province ON
County Renfrew
Community 510 - Deep River
Area Renfrew
Rooms
Family Room Yes
Basement Full, Partially Finished
Kitchen 1
Interior
Interior Features Other
Cooling Central Air
Fireplace No
Heat Source Electric
Exterior
Parking Features Mutual
Garage Spaces 1.0
Pool None
Roof Type Asphalt Shingle
Lot Frontage 30.0
Lot Depth 135.0
Total Parking Spaces 3
Building
Foundation Block
Others
Virtual Tour https://youtu.be/iZO8k5L3SGc
Listed by EXIT OTTAWA VALLEY REALTY

GET MORE INFORMATION
Follow Us






