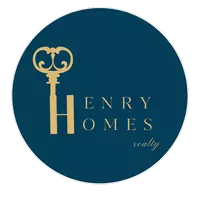2449 Lansdowne ST W Cavan Monaghan, ON K9J 6X4
3 Beds
1 Bath
UPDATED:
Key Details
Property Type Single Family Home
Sub Type Detached
Listing Status Active
Purchase Type For Sale
Approx. Sqft 1100-1500
Subdivision Cavan-Monaghan
MLS Listing ID X12192373
Style 1 1/2 Storey
Bedrooms 3
Annual Tax Amount $3,194
Tax Year 2024
Property Sub-Type Detached
Property Description
Location
Province ON
County Peterborough
Community Cavan-Monaghan
Area Peterborough
Rooms
Family Room No
Basement Full, Partially Finished
Kitchen 1
Interior
Interior Features Auto Garage Door Remote, Carpet Free, Primary Bedroom - Main Floor, Workbench
Cooling Central Air
Fireplace No
Heat Source Oil
Exterior
Exterior Feature Landscaped, Privacy
Parking Features Private Double
Garage Spaces 2.0
Pool None
View Clear, Trees/Woods
Roof Type Asphalt Shingle
Topography Flat,Level,Open Space
Lot Frontage 210.0
Lot Depth 206.0
Total Parking Spaces 8
Building
Unit Features Clear View,Golf,Hospital,Level,Other
Foundation Concrete
Others
Virtual Tour https://www.venturehomes.ca/trebtour.asp?tourid=69165







